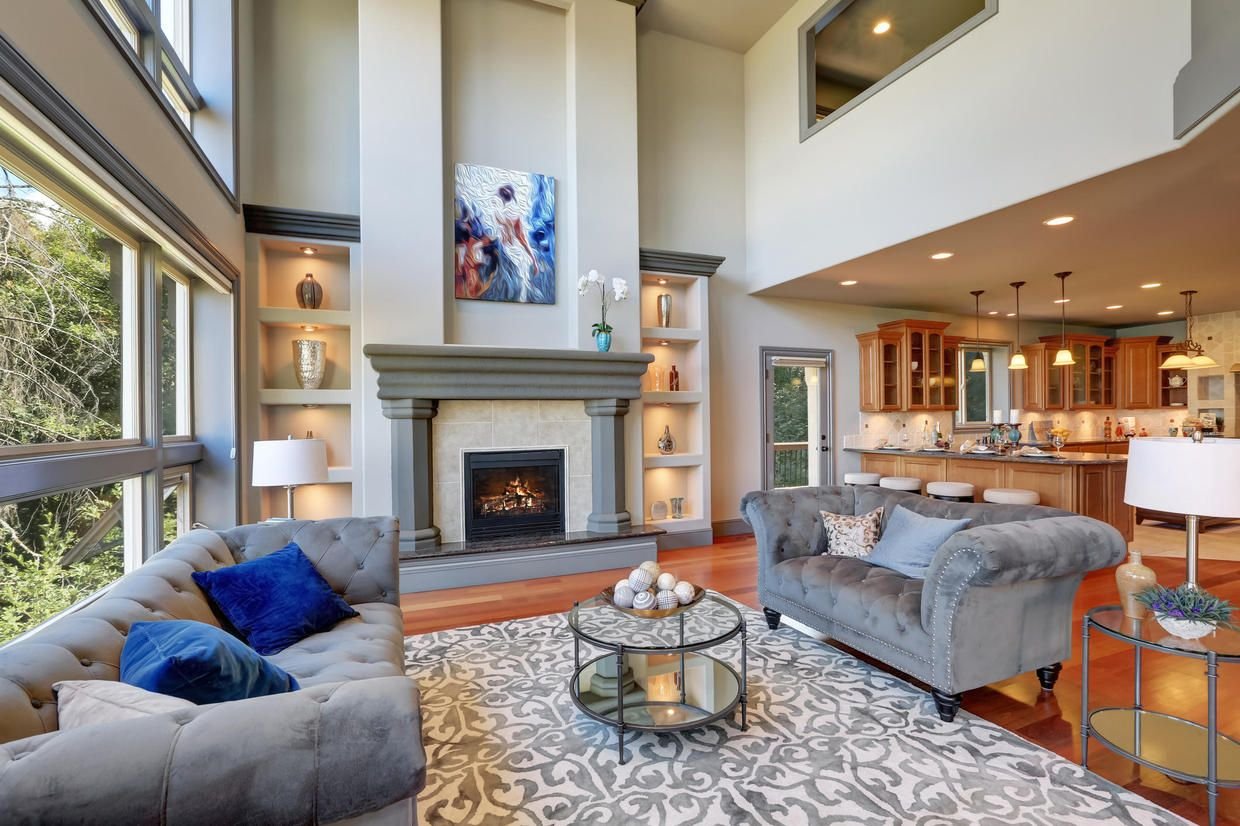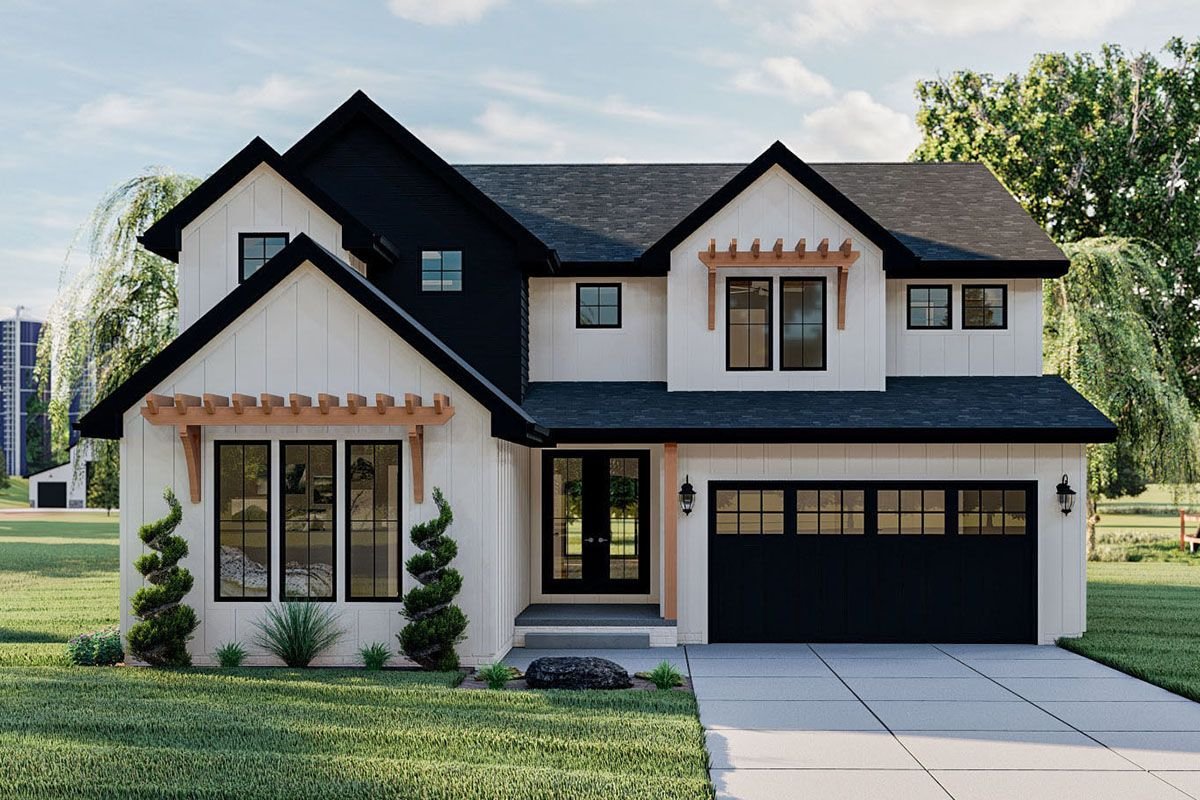Open floor plan designs are becoming increasingly popular in many homes and offices. They provide a modern, open space that encourages collaboration and openness. However, there are also some drawbacks to consider when deciding if an open floor plan is right for your home or office. This blog post will explore the design and drawbacks of an open floor plan, and how Bay Area home remodeling contractors help you decide if it is the right fit for you.
Open floor plans from Done Right Home Remodeling can provide a unique atmosphere that allows for more natural lighting, an open layout, and the ability to easily reconfigure the space. The design of an open floor plan is intended to give the impression of a larger space and create a feeling of openness. Additionally, an open floor plan can make it easier for homeowners or office workers to collaborate and connect with each other.
1. Pros of an Open Floor Plan
One of the main pros of an open floor plan is that it allows for greater interaction between family members and guests. Without walls or barriers separating different areas of the house, people can move freely from one room to the next, encouraging conversations and socializing. An open floor plan also makes a home seem larger and more spacious, which can be a selling point if you’re in the market to buy or sell a home.
2. Cons of an Open Floor Plan
Open floor plans can be great for creating a larger, more open feel to a room, but they have their drawbacks as well. One of the main cons of an open floor plan is the lack of privacy. Without walls or dividers, sound can travel easily throughout the room, which can be distracting or disruptive, depending on the situation.
3. Tips for Designing an Open Floor Plan
An open floor plan is a great way to create a modern, airy living space. However, there are a few challenges you must consider when designing one. Here are three tips to help make sure your open floor plan is a success:
1. Consider the flow of traffic. To create an efficient open floor plan, you need to plan your rooms and furniture in a way that promotes a natural flow of movement. This will make the space feel larger and more inviting.
2. Strategically place each piece of furniture. When choosing furniture for your open floor plan, make sure to consider the size and shape of the room and how it will impact the placement of each piece.
3. Choose colors and finishes that complement each other. To create a cohesive look in your open floor plan, choose colors and finishes that complement each other. All in all, an open floor plan can be a great fit for many homeowners. It brings in lots of natural light and can help make a space appear larger. It can also create a more inclusive atmosphere and make it easier to communicate with family members. However, it can also lead to more noise, less privacy, and the need for additional furniture pieces. Before deciding to go with an open floor plan, it’s important to do your research and understand the pros and cons.










